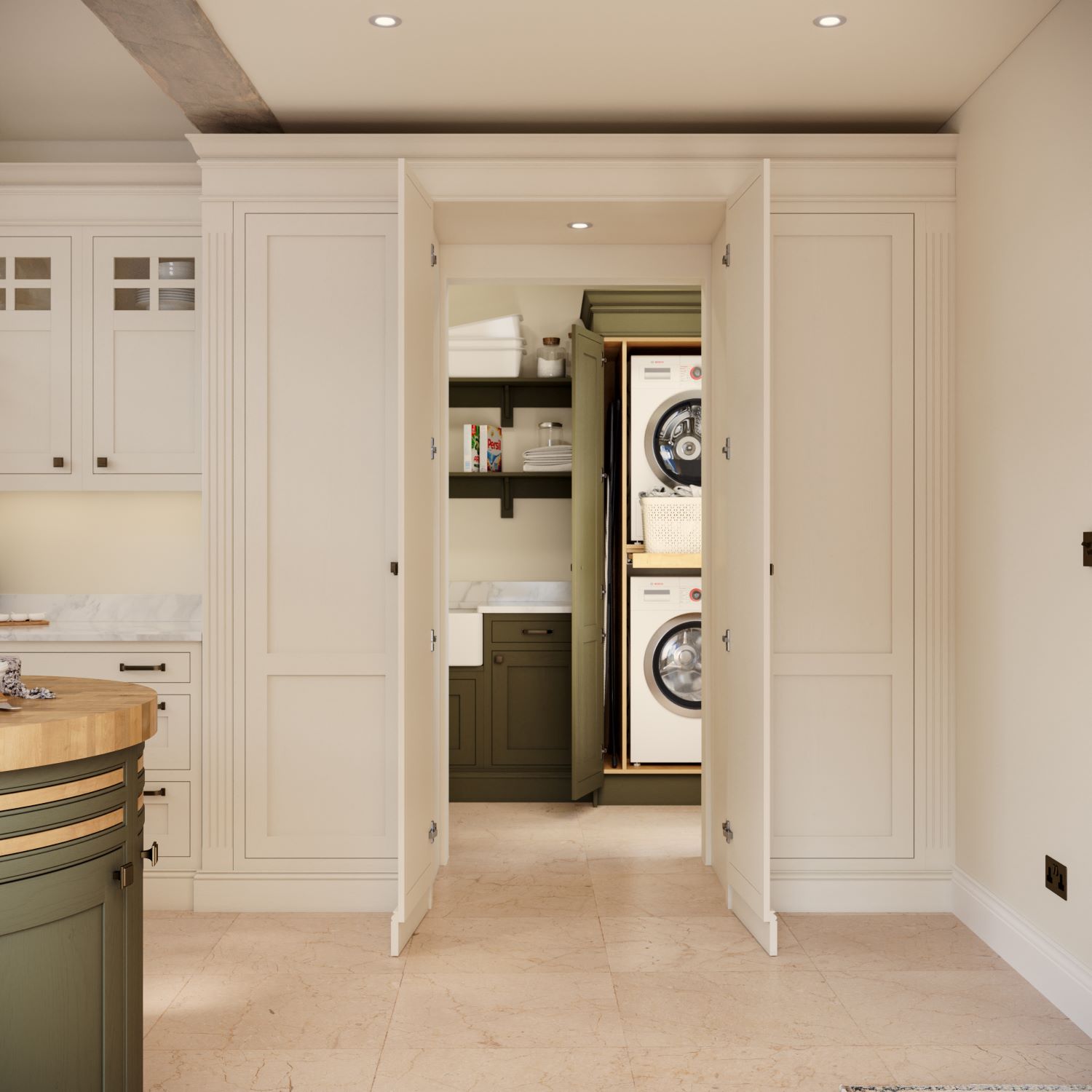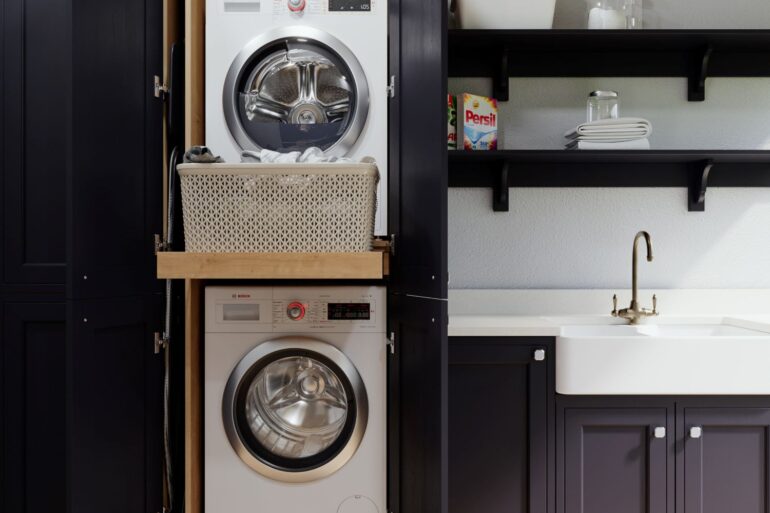As UK homeowners increasingly seek to enhance the convenience and functionality of their living spaces, a new design trend is emerging: the upstairs utility room. Inspired by American home designs, this concept is gaining traction in the UK, driven by a collective desire to streamline household tasks and maximise living space for a more organised and efficient home. While rooted in practicality, this trend also aims to elevate everyday living by rethinking the traditional upstairs-downstairs layout.
This growing trend is also driven by home appliance technology advancements and innovative design solutions. Modern washers and dryers are now compact and quieter, making them suitable for installation in areas closer to living and sleeping spaces without causing disruptions. Additionally, bespoke cabinetry and clever storage solutions allow these utility areas to blend seamlessly into the home’s décor, maintaining aesthetic appeal while providing practical benefits.
Speaking on the trend, Sinead Trainor, kitchen category manager at LochAnna Kitchens, comments:
“Historically designed with function over form in mind, utility rooms generally allocate space under worktops within a smaller downstairs room to house free-standing washing machines and dryers. However, as homeowners seek to optimise every inch of available space to include a whole host of modern ‘must-have’ appliances, this setup is evolving into something new entirely.
Considering our home’s usage, clothing changes and storage usually occur on the first floor near the family bathroom, while washing and ironing tasks are relegated to the downstairs. Relocating the laundry space upstairs can alleviate the inconvenience of unnecessary trips with laundry baskets up and down stairs, saving both time and effort. At the same time, the need for often unsightly bedroom hampers becomes obsolete, freeing up additional floor space. Moreover, with careful planning, an upstairs laundry area can seamlessly integrate into existing spaces, such as large bathrooms, unused en-suites, or box rooms, all of which can conveniently share plumbing with adjacent bathrooms.”






