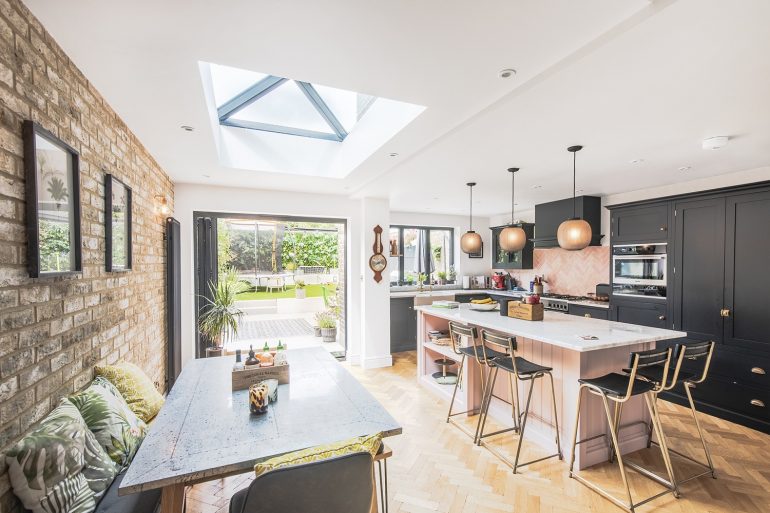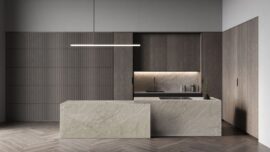How to create more space in your home
For many people, the last 10 months have undoubtedly meant more time at home, as the UK (and the wider world) entered into lockdown, with restrictions placed on venturing out for anything other than essential errands or work.
In the light of a newly extended lockdown period those with limited indoor space, face an extra level of difficulty, as they’ve looked to adjust their home to accommodate work, family and even exercise.
Time at home can make you appreciate the four walls that provide you with safety and comfort, but it can also leave you with a sense of claustrophobia if you’re not correctly utilising the space. Your safe haven can start to feel like the walls are closing in, but it doesn’t have to be that way.
Below, Simply Construction Group, a London house extension construction specialists has compiled a list of tips to help make the most of the space and land you do have; giving your home a new lease of life and you, new areas to create and enjoy.
- Manipulate the purpose of rooms and make them multifunctional: Just because a room was designed to be a dining room, doesn’t mean it has to stay that way! Don’t be restricted by the rooms intended function; instead, look at it as just a space that can be manipulated and made multifunctional. Sectioning a room out can create dual purpose, for example a study can easily double up as a playroom for children; especially as the children are likely to use the room around normal working hours
- Create overlapping zones to give the illusion of more space: Usually homes have four zones: social zones; work zones, private zones and storage zones, but by combining zones, you can give the illusion of more space. Bringing the dining room into the kitchen will often create the impression of added space and could potentially free up another room to use in a different way
- Think about lighting: Lighting can vastly improve the look and feel of a space. The higher the angle the light is coming in from, the more it improves the perception of space. If possible, roof windows and windows that reach to the ceiling are great for letting your home be magnified by light and creating an airier look and feel
- Convert dead space into storage: Homes are full of dead space and even if you’re restricted by a small layout, there’s hidden areas that can be used for additional storage. Consider adding shelves to the area under the stairs, or even the airing cupboard. The eaves in loft conversions are brilliant for converting dead space into extra storage, as is the space either side of a chimney breast. Your landing could also be used as storage if you add shelving etc. This additional storage will remove clutter and unnecessary items from your living space and improve the flow of your home
- Think about all your rooms and the purpose of them: An unused loft or basement could be converted and help you maximise on your existing space. Structurally, there’s not usually too much to be done and it shouldn’t be too disruptive to your home life. Obtaining the extra space without having to endure the cost and stress of moving homes is also a bonus when considering your existing rooms and the purpose of them. As part of the Simply Construction Group family, Simply Loft and Simply Basement have experts on hand who are able to transform and convert empty loft or basement spaces, so if this an option for you, contact them today to create your practical new room
- Use furniture that is compact: If you’re lacking in square footage, there are innovative furniture solutions that can provide you with additional space when needed. Try searching for foldable/flexible/stackable furniture when you next come to redesign your space – from tables to beds, you can make the most of your space by using modern pieces
- Knock down a non-load-bearing wall to: This will help to create more open plan spaces, which add to the idea of space. It’s surprising how many walls are created simply as dividers and add no structural support to your home; consider which of your walls are non-load bearing and how they’d open up your space if you knocked them down
- Add levels to your rooms: This is especially useful if you have high ceilings – high ceilings afford you the option of creating additional storage, a possible annexe or even a mezzanine. Taking items off the floor and placing them on shelving higher up, will quickly create additional living space and help you utilise your space more efficiently
- Consider made to measure furniture: Most rooms are not simple square shapes – especially in modern buildings. Cut outs and alcoves, can be hard to plan around but made to measure furniture can help utilise these nooks and offer you additional space, helping you to maximise the square footage in irregular shaped rooms. Couches, side tables, beds are all functional, but sometimes take up too much space so can be customised to perfectly fit a desired space, especially if you already own furniture that simply will not fit seamlessly into your space
- If you have extra land, an extension might be the best way to add space: And not only will it add space, it will likely add value to your home. An extension can be designed and built in different ways; from conservatories and orangeries to side return extensions; there’s an array of options to consider if you do have land to utilise. We’d suggest reaching out to a specialist, such as Simply Extend, to talk through your requirements with them; that way your solution will be completely bespoke and truly help maximise your space





