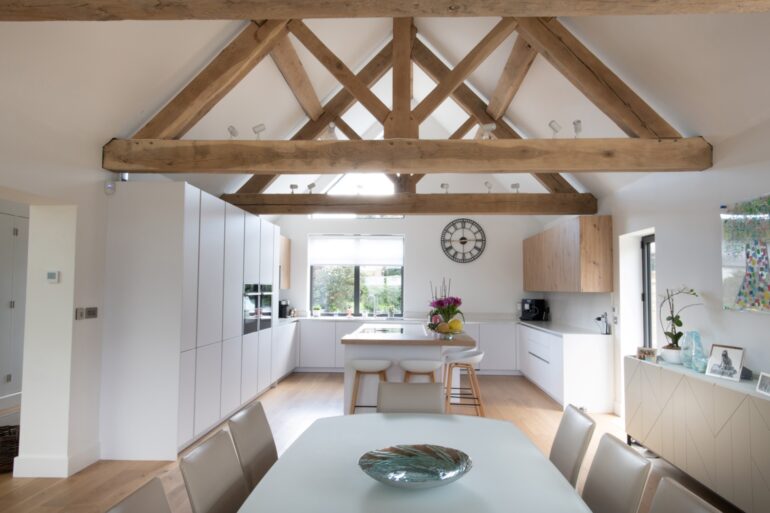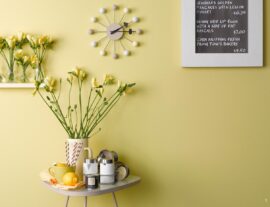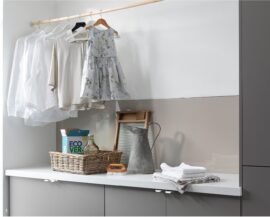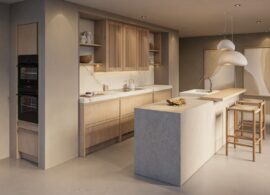Bespoke Scandi-style kitchen by Brandt Design
Brandt Design, the luxury home interiors specialist, has designed and installed a contemporary Scandi-inspired kitchen with a utilitarian style in Bushey in Hertfordshire.
Brandt Design were commissioned to create a fully bespoke open-plan kitchen. The homeowners knew they needed a generous amount of storage without it being on display, along with a well-lit ground floor space with a considerable degree of natural light. This contemporary barn conversion is also home to a lively cockapoo so pet-friendly design features like easy clean materials, which are in keeping with the rest of the home, were also part of the design conversation.
Julia Steadman, commercial director at Brandt Design says, “The enduring popularity of the white kitchen is enhanced with the latest wood-effect finishes and intuitive appliances for a calm and practical Scandi vibe, which helps to support our clients’ busy lifestyle. We’re therefore delighted to bring our expertise in renovating older buildings to this project by creating a custom Scandinavian-style kitchen, which perfectly reflects the contemporary architecture and prominent vaulted ceiling with character beams.”
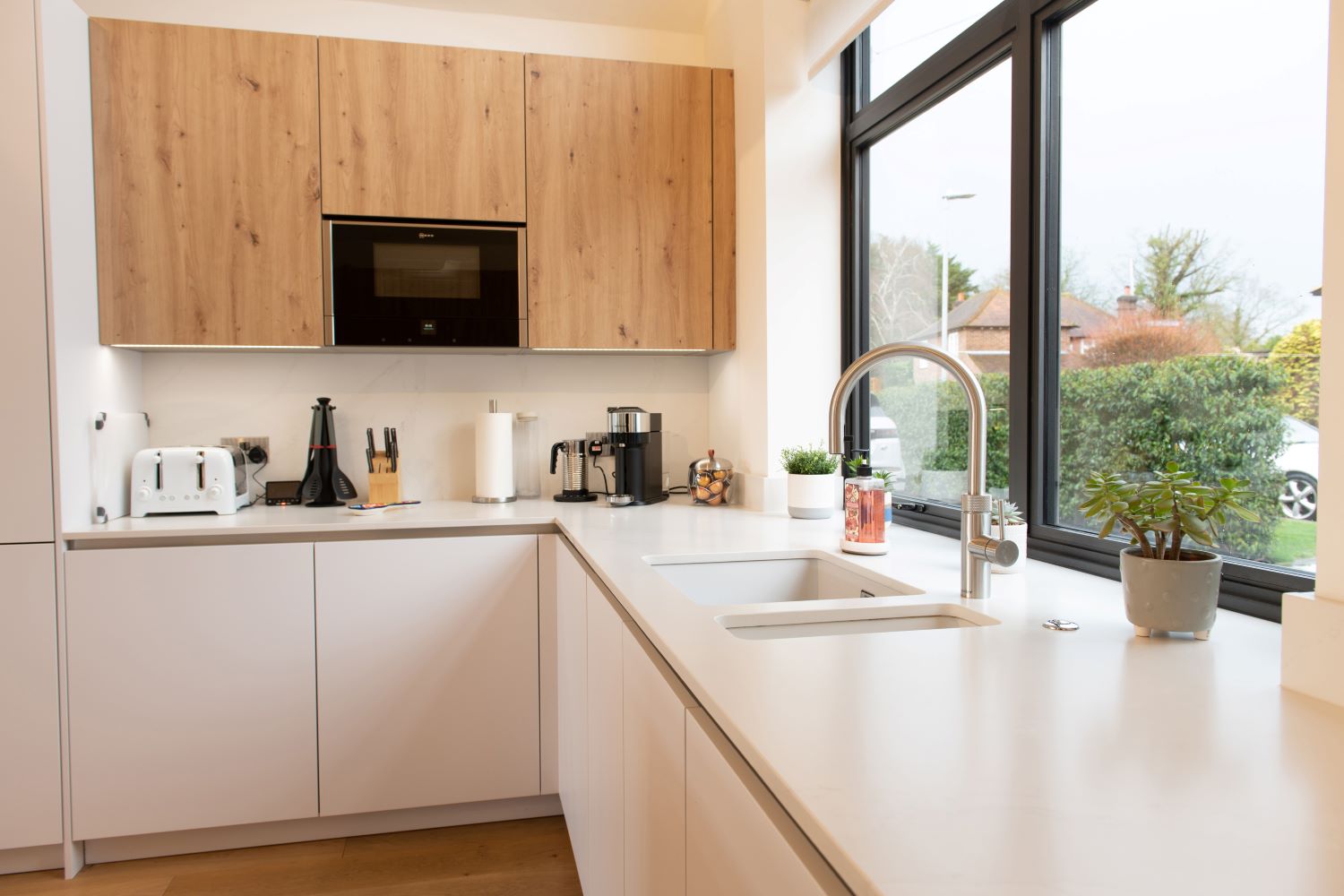
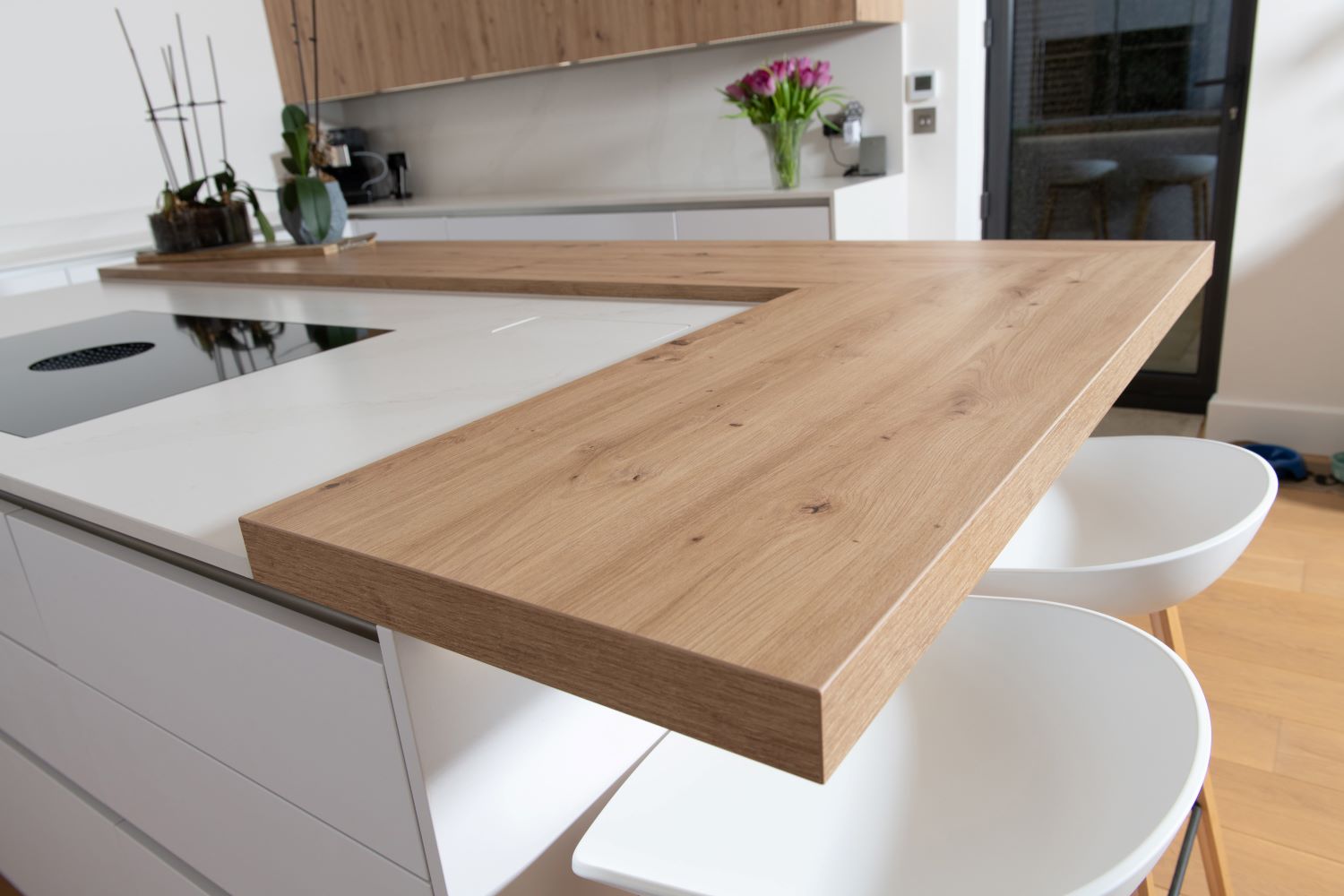
Featuring handleless matt white and light oak furniture from the Urban Collection by Brandt Design, this open-plan kitchen is centred around a feature island, which welcomes guests on arrival and delivers on the homeowners love of good food and home entertaining. Creating a split-level island unit that seats up to four, this island chef’s station offers an l-shaped breakfast bar in natural wood with ice white quartz worktops, also by Brandt Design.
Providing ample space to prep and cook food, the island worktop is also home to a flush integrated Bora X Pure cooktop with surface induction and extraction in one: perfect in an open-plan kitchen environment as cooking aromas are quickly and silently removed at the source. There’s also a hidden S-Box pop up 3-gang power solution to provide extra sockets for small appliances and two USB ports for charging up smart devices as needed.
Julia adds, “Helping to unify the overall kitchen-living space, the choice of modern furniture in a neutral colour palette all helps to create a natural flow from the kitchen right through to the dining space and living room. In fact, due to the open plan nature of the ground floor and importance to introduce high levels of natural light with beautiful views of the garden, a custom furniture arrangement was essential for clear sightlines and optimum utility.”
A dedicated run of matt white tall cabinets, which are designed to fit exactly under the gable roof help to optimise the available storage and make way for a twinset of black Neff H7464BP OVENS and an integrated Siemens fridge freezer.
The generous wash zone is well-placed to take maximum advantage of the natural daylight and features a Zenuno 15 700U sink, 1810 Company, complete with a matching caddy style sink for extra convenience. A Quooker Flex hot tap delivers boiling water in an instance designed with a pull-out hose for increased efficiency when prepping fruit and vegetables, and a G7160SCVi fully integrated dishwasher makes light work of the dirty dishes and glasses when entertaining at home.
The ice white quartz worktops wrap the perimeter of the kitchen, offering a huge capacity for extra worktops, base units and top units as storage is critical in a busy open-plan environment. By including a range of interior solutions such as pull-out and corner storage, and internal drawer organisers for pots and pans, Brandt Design has made sure that every inch of this u-shaped kitchen is designed with purpose.
Designed and installed by Brandt Design, the Urban Furniture Collection is priced from £25,000+vat with this contemporary kitchen project costing £52,198 (excluding vat and installation).

