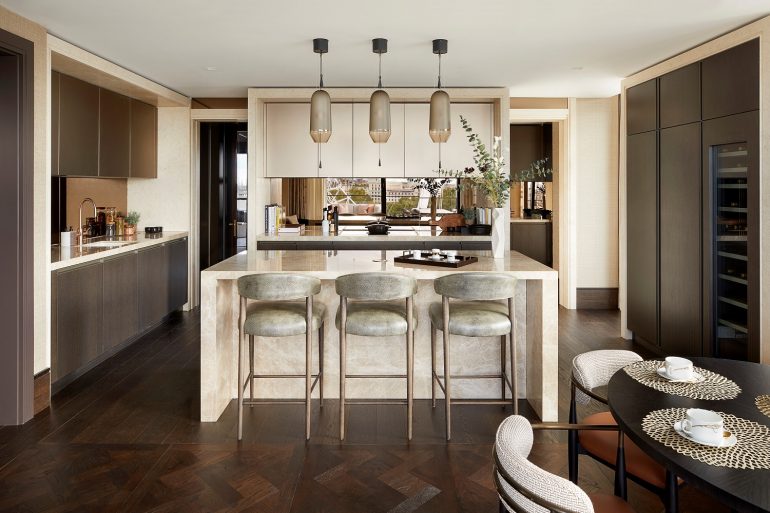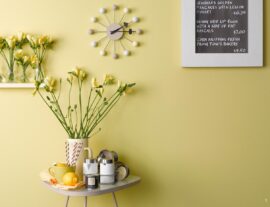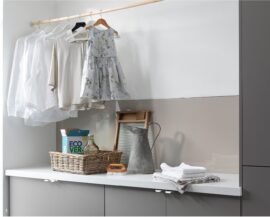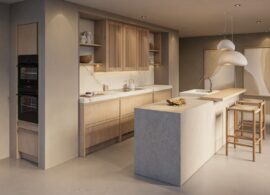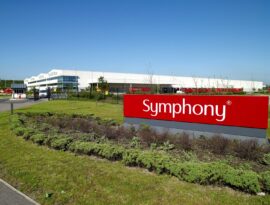Goddard Littlefair reveals design for The Penthouse at Belvedere Gardens
Design studio Goddard Littlefair was appointed to undertake the interior design of the exquisite Belvedere Gardens Penthouse within Southbank Place, the development by Braeburn Estates Ltd Partnership (a joint venture between Canary Wharf Group and Qatari Diar Real Estate Investment Company).
The magnificent penthouse provides a layout that allows the resident to instantly feel at home, with a kitchen that supplies space for entertaining guests whilst they are being mesmerised by the property’s spectacular views of London’s iconic landmark, ‘Big Ben’, perfectly positioned to eradicate the need for a kitchen clock.
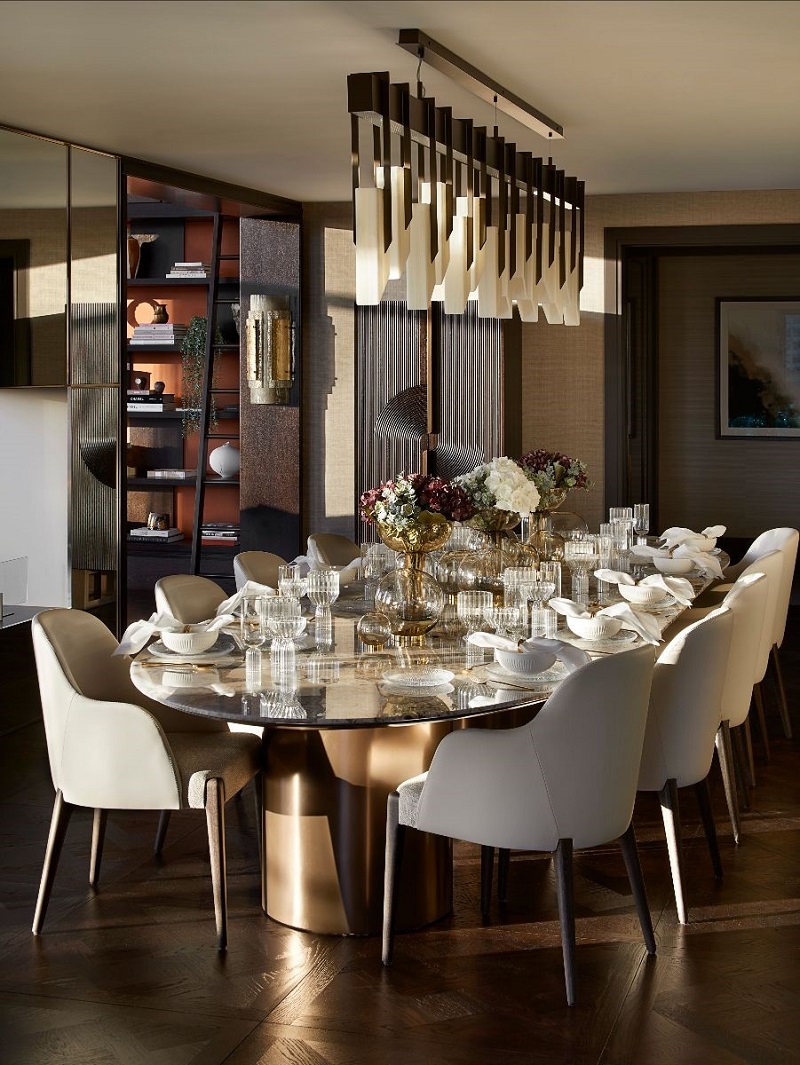
A key moment of the scheme is the dining area, where Goddard Littlefair wanted to create an awe-inspiring space that would instantly ‘wow’ guests.
The dining table, which stretches almost 5 meters in length, is a bookmatched Patagonia stone with bronze tubular legs.
This bespoke piece is positioned along the axis from the kitchen through to the bedroom wing to accentuate the substantial volume of the dining area.
Goddard Littlefair has also delivered the design-led interior schemes for the development’s communal areas, inclusive of the base build design for all the apartments, spa and amenity spaces.
Creating the interior design of the development’s penthouse was the pinnacle of Goddard Littlefair’s experience of designing the interiors for the building.
The studio has skillfully created moments throughout the apartment for the future residents to enjoy, taking advantage of the breathtaking views to depict areas throughout the home that one can use to appreciate the position of the building.
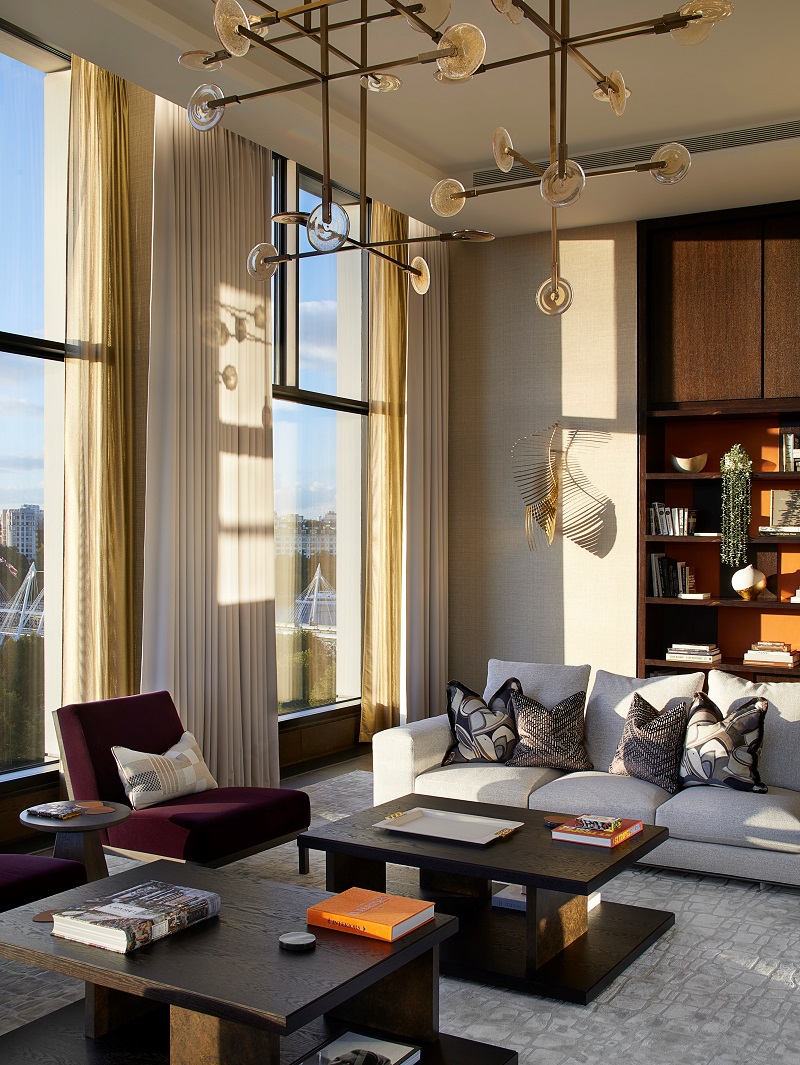
The double-height lounge has been assembled for residents to watch the sunset or rise, with the apartment’s elevated position lifting the residents above the cityscape, in perfect view to appreciate the London Eye as it dazzles with its amazing sculptural form. The views across London are reflected in the double-height mirrored fireplace which is situated between the lounge and the dining area.
Goddard Littlefair has also commissioned bespoke artwork for the project, working with one of their artists to curate a collection that adds the finishing touches to the stunning scheme.
Specifically, the studio commissioned a brass sculptural piece, located in the double height lounge space to create beautiful shadows that glisten in the sunlight. This rib cage-like piece was developed by a jewellery designer who was approached by the design studio.

