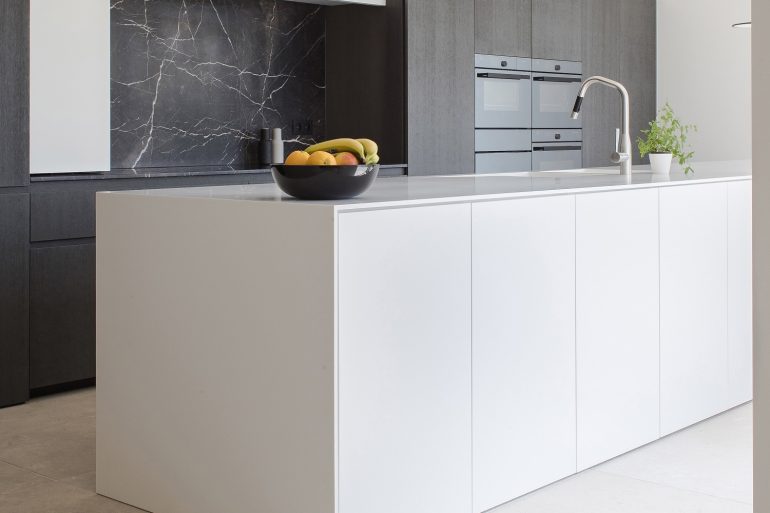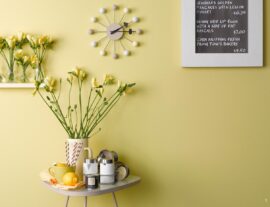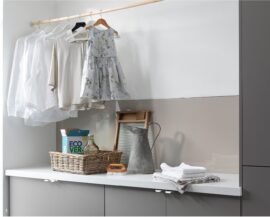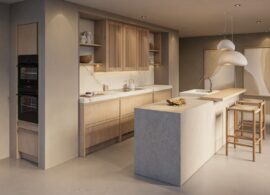In the rural community of Koekelare, a small township located in the beautiful Belgian province of Western Flanders, a house used as a B&B and a holiday home, was renovated in 2016 for a couple and their teenage son. All the designs were by the interior architecture firm Project Vijf from Diksmuide, with fabrication by Waeles NV.
The result is a complete renovation that has been able to keep the original warm, inviting interior of the home by combining certain natural elements such as natural stone and wood veneer with latest-generation materials such as HI-MACS® in the kitchen and bathroom.
This house, with its popular style in Flanders, was originally built in a cottage style. It was then modernised in the 1980s, and has a floor surface of around 80 m². Surrounded by nature and benefiting from lovely panoramic views, the house is tucked out of sight from the road. It’s this environment that attracted the new owners.
However, a full renovation was necessary. Where the house was once poorly lit, it has been transformed into an open space bathed in light. To achieve this, a number of exterior walls were removed and replaced with large windows, and the choice of materials was a major factor in bringing the space a sense of serenity.
Light-coloured, natural stone flooring with a matte finish was used for the house and the terrace, giving the rural home an ideal base for other materials.
A large, yet nearly invisible kitchen island
The kitchen has a spacious central island made with HI-MACS®, which allows it a feeling of optimised space. The wide kitchen counter with an integrated double sink and cupboards on both sides offers a large place for cooking, with plenty of space for guests to sit and chat. Modern and functional, it provides a bright, open area with a breakfast bar at its end. The use of thin (12 mm) sheets for the counter gives the impression that the counter top is hovering over the ground.
The kitchen’s back wall with its tall cupboards and stove uses a dark oak veneer with a backsplash made with white-marbled black stone.
Dormer bedrooms
Two bedrooms and two small bathrooms were constructed on the upper floor. The main bedroom has an open design, separated from the stairwell by a dressing room.
The master bathroom has a bathtub, a spacious shower and a sink unit with drawers, despite the fact that it’s tucked under a gabled roof and only has a surface area of 7 m². HI-MACS® was again selected here as the surface material. The natural stone sink also uses HI-MACS® as its base, which continues into the shower and forms a useful shelf.
This project attests to the importance of complementary material choices, which guarantee that an interior has a timeless quality.






