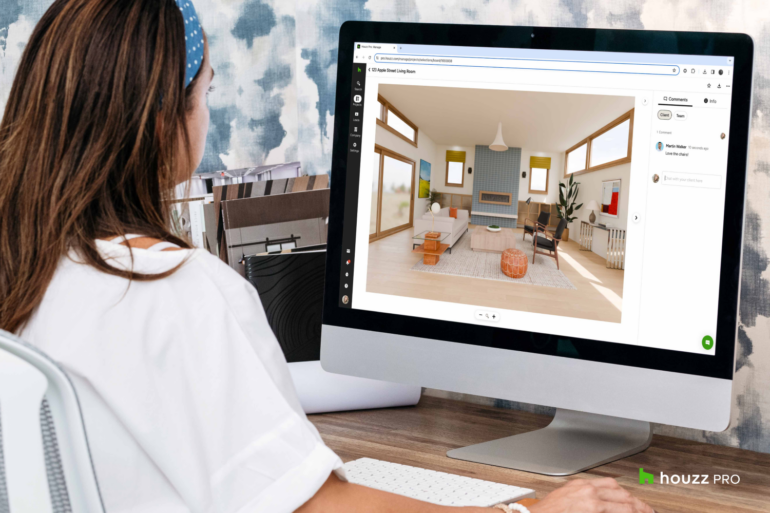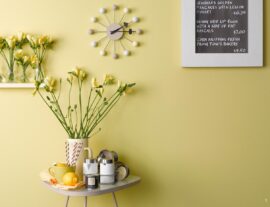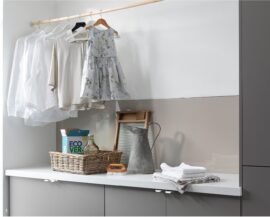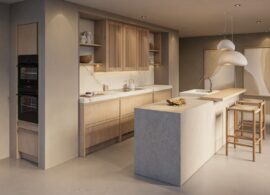Houzz, the solutions platform for residential construction and design professionals has launched photorealistic renders for the 3D Floor Plan tool within Houzz Pro.
The new feature enables professionals to transform the 3D floor plans they create using Houzz Pro into lifelike renders that include real-world details such as natural lighting, optimised shading, and surface material textures. These photorealistic renders are generated in minutes and can be seamlessly integrated into client presentations, helping clients visualize their completed space more effectively and speeding up the decision-making process.
“Our 3D Floor Plan tool is widely used by interior designers, builders and renovation pros to create more compelling client presentations. We heard from many pros that they outsource renderings, which is expensive and can cause delays, and saw an opportunity to offer a better solution,” said Alon Cohen, Houzz CEO. “Providing photorealistic renders as part of our Houzz Pro software gives pros a competitive advantage by enabling them to create more professional, impactful presentations for no additional cost. It also helps current clients make quicker, more confident decisions, reducing the time spent on revisions and supporting a smoother design approval process.”
Creating photorealistic renders in Houzz Pro is fast and straightforward. Using the dollhouse and walkthrough views from any 3D Floor Plan, you can select your desired angle, adjust the camera height and field of view, and capture a photorealistic snapshot by clicking the camera icon. These images are stored within the project in Houzz Pro and can be easily shared with team members and homeowners through the project Dashboard or attached to a Proposal, Estimate, Selections Board, or Mood Board. Houzz Pro subscribers can generate an unlimited number of photorealistic renders, capturing the room from various vantage points with a virtual camera to provide a comprehensive and detailed view of the design.
“Houzz Pro’s 3D Floor Plan tool helps us to stay at the top of our game because seeing truly is believing,” said Trevor Fulmer, principal of Trevor Fulmer Design. “Clients want to be able to visualise their future home and understand how all of the construction and design elements will come together. Photorealistic renders are therefore a major selling factor that helps to push a project over the approval finish line.”
The Houzz Pro 3D Floor Plan tool empowers pros to easily communicate their project vision to current or prospective clients through 2D floor plans and 3D models. In addition to photorealistic renders, pros can bring 3D floor plans to life in dollhouse and walkthrough views or present an in-person augmented reality (AR) tour on-site at the project using the mobile app.
“3D Floor Plans are the reason I switched to Houzz Pro,” said Will Benoit, owner and founder of Zion Home and Building LLC. “Being able to scan a room and automatically create a 3D Floor Plan that allows my customers to see how their home will look after a renovation is huge for us.”
Photorealistic renders are available to Houzz Pro subscribers globally with Essential and Ultimate packages.
Learn more about the Houzz Pro 3D Floor Plan tool and subscribe to Houzz Pro at houzz.co.uk/pro.
Click here to see an example of a photorealistic render.





