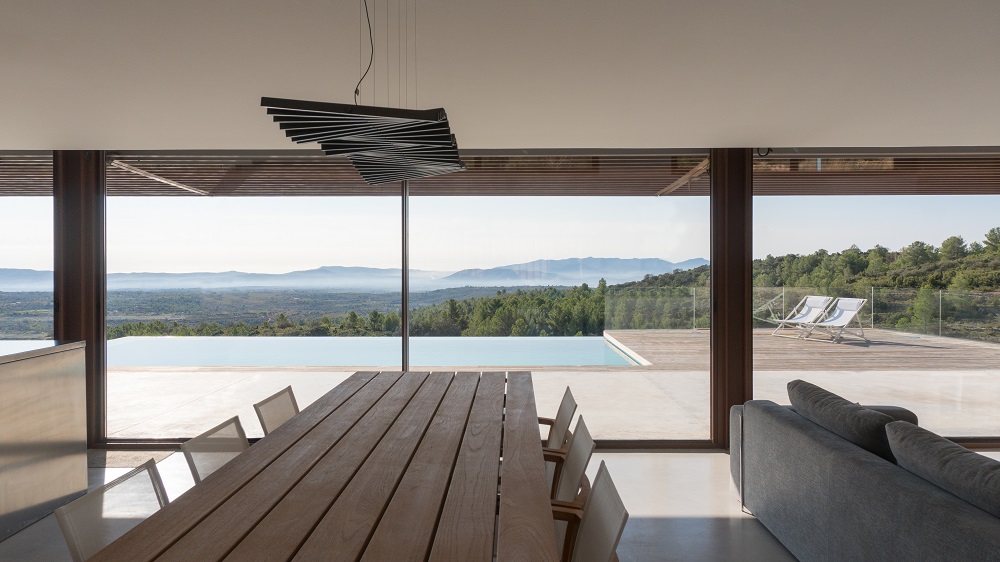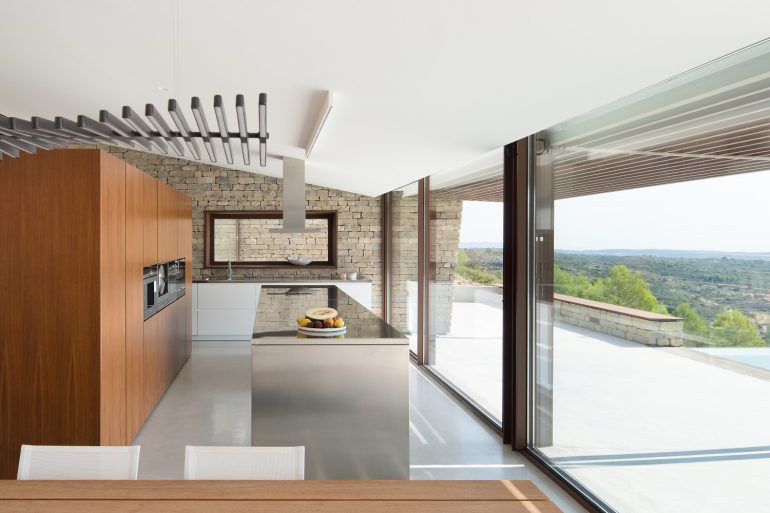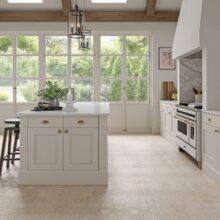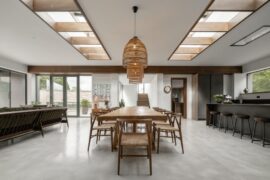sanahuja&partners studio completes La Palometa
La Palometa is an isolated single-family home that is located in an enviable landscape in the interior of Castellón – Spain.
The owners wanted a sustainably designed house that could be integrated into its surroundings and adapted to the natural topography of the land, taking advantage of the existing terraces.
The comprehensive project was divided into three areas, a day area, consisting of a living-dining room, kitchen and a guest toilet; the rest area, made up of three bedrooms with two bathrooms and a suite with bathroom and dressing room; the outdoor area, characterized by a particular pool whose horizon blends with the landscape of the place and the view of the north coast of Castellón.

sanahuja&partners studio used natural materials that reflect the surrounding environment such as dry stone for the walls, corten steel and wood. Concrete and glass were also incorporated to give the house a contemporary, light and airy feel.






