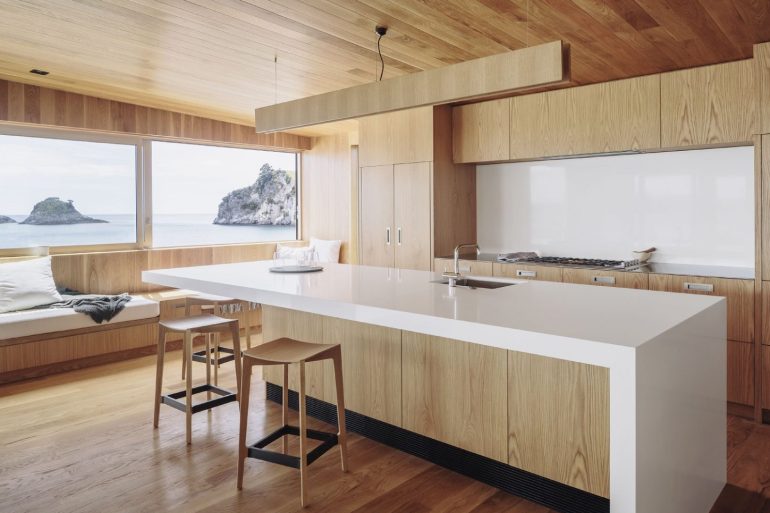Studio2 Architects collaborate with Fisher & Paykel
Studio2 Architects have collaborated with Fisher & Paykel to complete a contemporary beach house project in New Zealand.
Found on the coast of Hahei, New Zealand, this remarkable beach-front property evolved from the idea of sculpture and the existing landform to create a site that is visually harmonious with nature and intended to be enjoyed by all.
Searching for a tranquil home to escape to during their breaks from the city, the owners, a couple with three children, enlisted Studio2 architects to execute a Scandinavian-style space with texturedwood interiors and a logical layout fit for entertaining.
The kitchen therefore became the natural focus of the project, with an expansive island setting the stage for everything from a solo morning coffee to evening drinks. “This is a family that likes to cook together and socialise together, so this kitchen is designed to do that efficiently and so people can come in to help without getting in each other’s way,” comments Paul Clarke, Owner of Studio2 Architects Ltd. “The layout was created in such a way that multiple people can move easily around the island and no-one gets “trapped” while working. It’s a thoroughly social experience, and a space that everyone can be part of.”
By incorporating the intuitive and spacious Fisher & Paykel appliances into the space, the idea of the social kitchen was enhanced further by providing support for the owners when cooking for the whole family. “The easy-to-use functions of the built-in ovens enable the owners to turn their focus
to helping their children with homework or entertaining guests, letting the ovens do the hard work for them,” comments Alex Van Vliet, Market Product Manager, Fisher & Paykel UK & Ireland. “For cleaning after messy meals, the DishDrawer™ removes the discomfort that loading and unloading a conventional dishwasher causes. The appliances take the stress of everyday living away from this family and instead give them time for the more important things.”
Just as with the sculptural, gyroscopic fireplace, it was important to the team of architects that the appliances did not detract from other architectural elements of the project. The minimal palette of materials used when designing Fisher & Paykel products, based around black glass and real, brushed steel, were therefore the perfect fit. “We like our products to blend seamlessly into clean–lined modern kitchens,” says Van Vilet. “The control panel is clean and simple to use, and our designer handle matches all the products within our range, including the DishDrawer™ and the Fridge freezer. Our ovens are based on standard dimensions and can be easily configured to suit your preference – side by side as here in Hahei House or stacked vertically; any combination will deliver a unified builtin solution.”
You can find a video on the completed project here.
Note to editor: Please credit all photography to Simon Wilson
Fisher & Paykel Appliances:
Single Pyrolytic Built-in Oven OB76SDEPX3 x2
900mm Gas on Steel Cooktop CG905DWACX1
900mm Built-in Integrated Rangehood HP90IDCHX2
900mm Fridge – French Door Slide-in Panel Ready RS90A1
900mm CoolDrawer™ Multi-temp Drawer RB90S64MKIW1
900mm Integrated Wide DishDrawer™ Dishwasher DD90STI2
Other materials used:
• Taps and Sink: Vola and Franke • Surfaces: quartz • Furniture: American Oak Veneer, Elementary chair – Jamie McLellan • Lighting: InLite NZ • Flooring: Polished concrete, American Oak Overlay
More news from Fisher & Paykel





