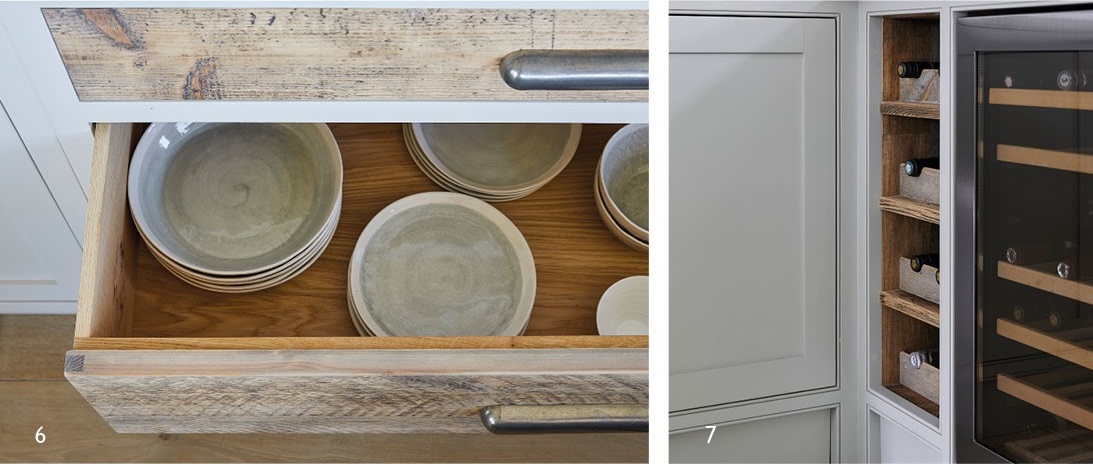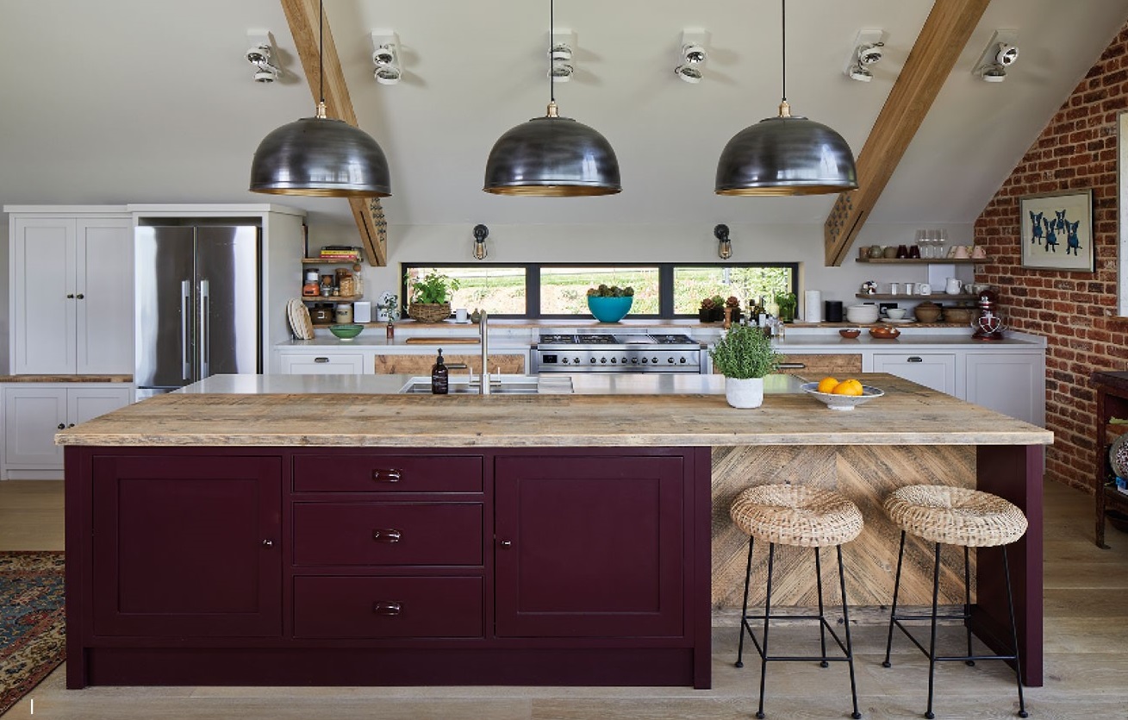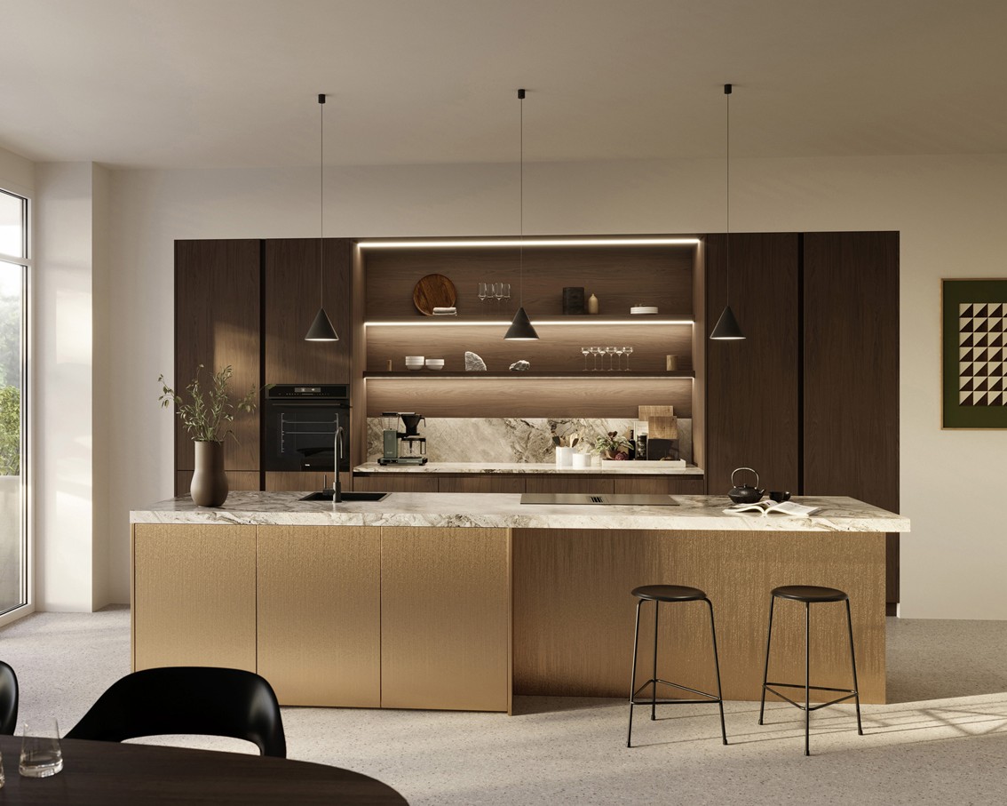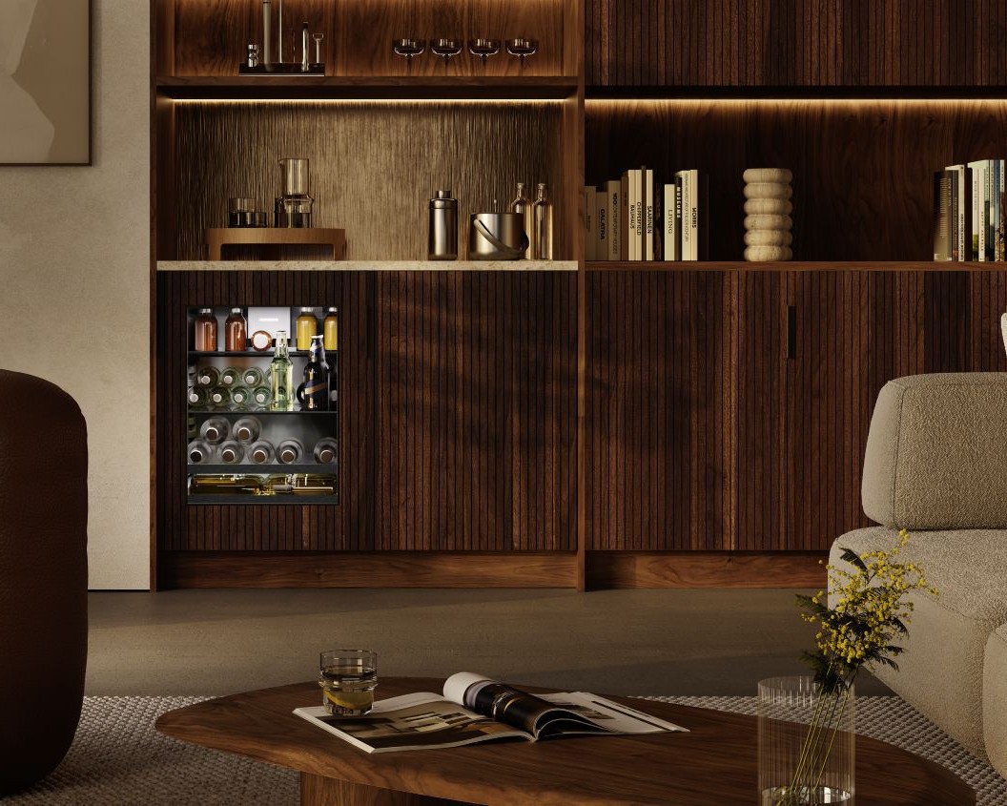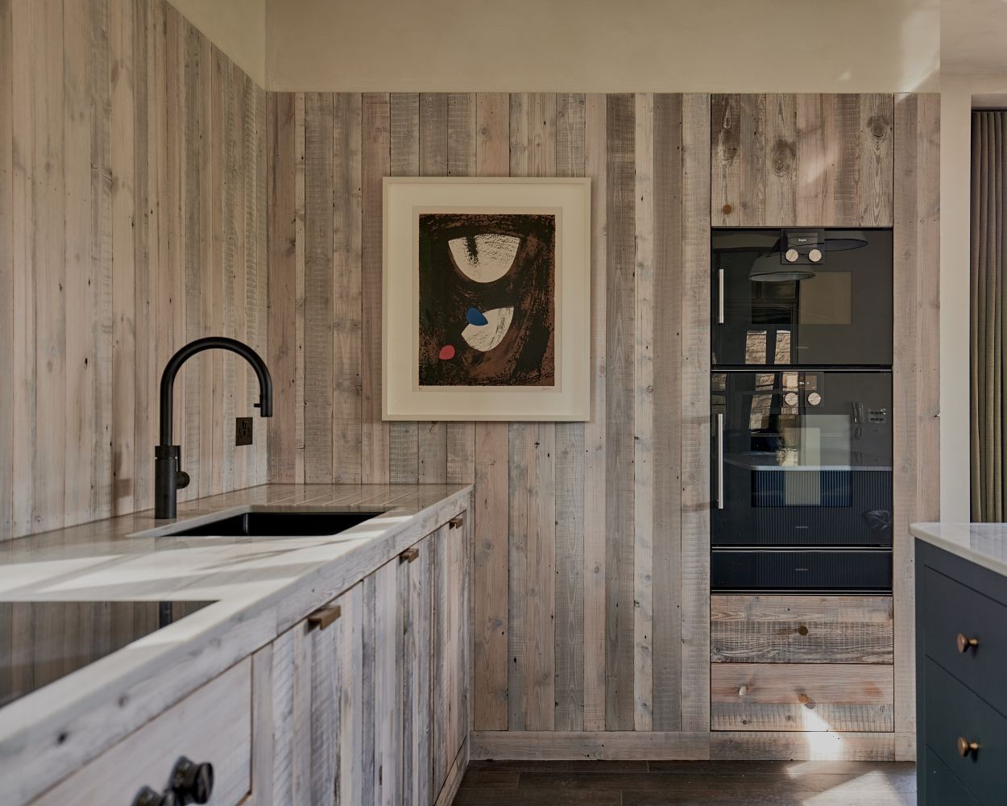As the busiest room in the home, the kitchen accommodates many aspects of everyday life from daily cooking to special occasions and everything in between. To utilise this important space, well considered storage is an essential stage of the design process.
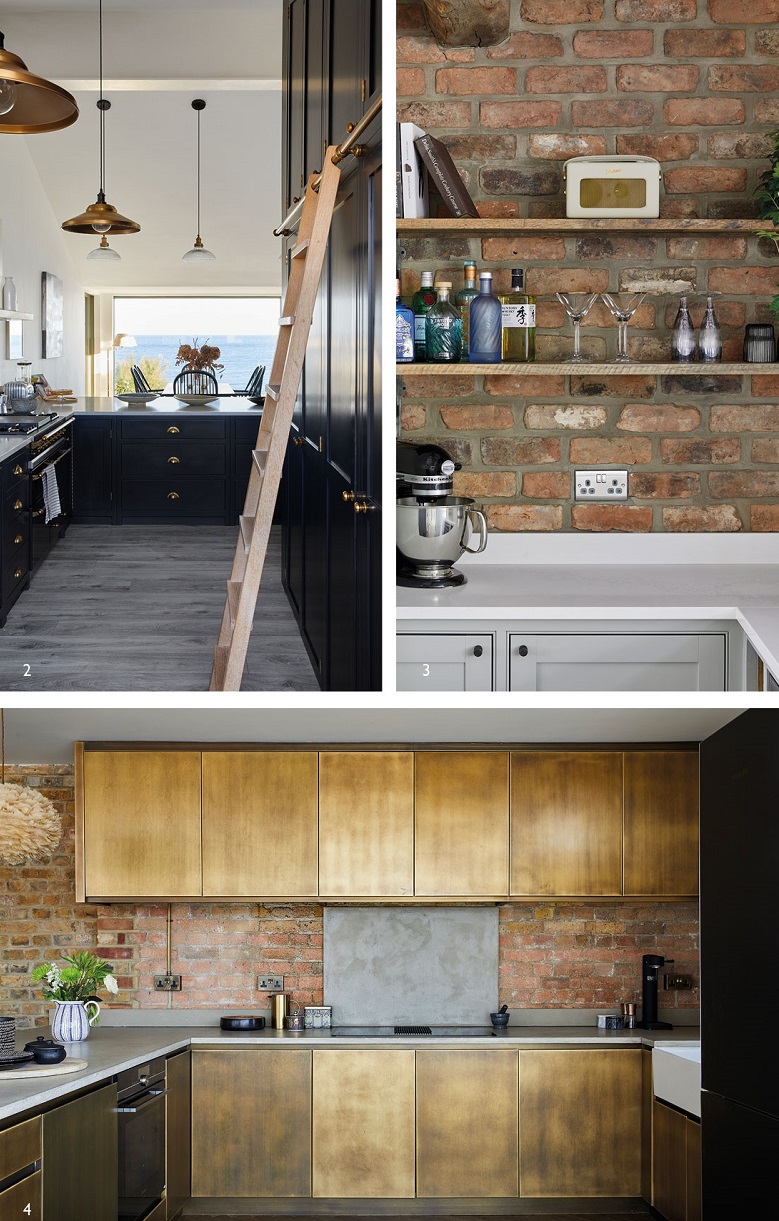
Alex Main, director of The Main Company shares his expert insight on the things to consider when designing kitchen storage.
To ensure your kitchen is used to its full capacity, consider how you can optimise wall space for storage. In a kitchen that is limited on space, incorporating shallow upper cabinets is a great way to store and hide everyday items like mugs and glassware, resulting in a striking, streamlined space. Alternatively, open shelves are a good option for displaying crockery, vases and personal possessions, adding character and charm to a kitchen.
For larger spaces, clear away the clutter with floor-to-ceiling storage. Making use of the whole wall and height of the room, these cleverly integrated units maximise the space available. It is an effective way to store anything from everyday tableware to larger plates used for dinner parties and pantry items.”
“A kitchen island is a great focal point and an opportunity to incorporate additional storage into your space. For the island to function as the ideal cooking station, I’d recommend zoning the island into two areas: one side for storage and the other for utilities.
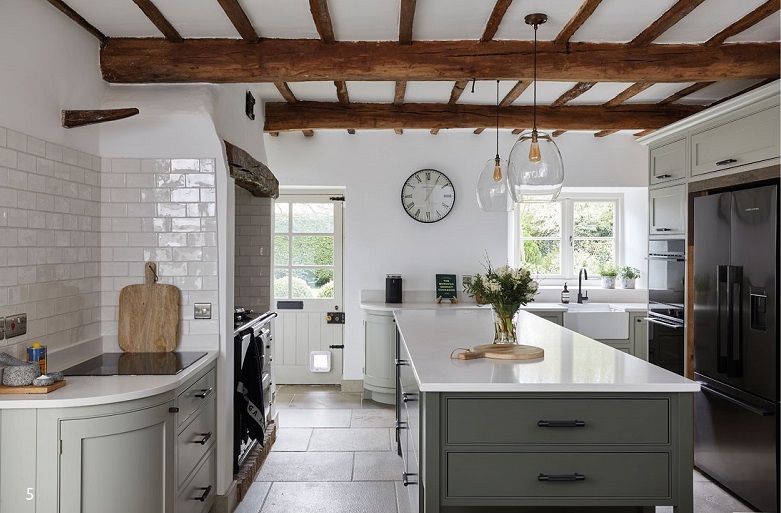
For storage, opt for a combination of deep drawers for items like bulky pots and pans, paired with narrow drawers and cubby holes for items like chopping boards, baking trays and cooking utensils – all while ensuring they are within easy reach of the hob or oven. On the other side, integrate your utilities such as a dishwasher, sink and bin to create a well-connected work zone – and if space allows, why not incorporate a wine fridge for the ultimate luxurious final touch.”
