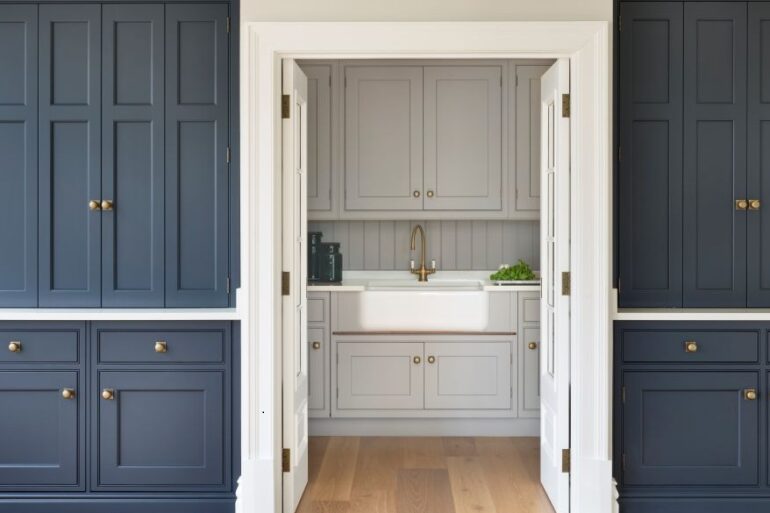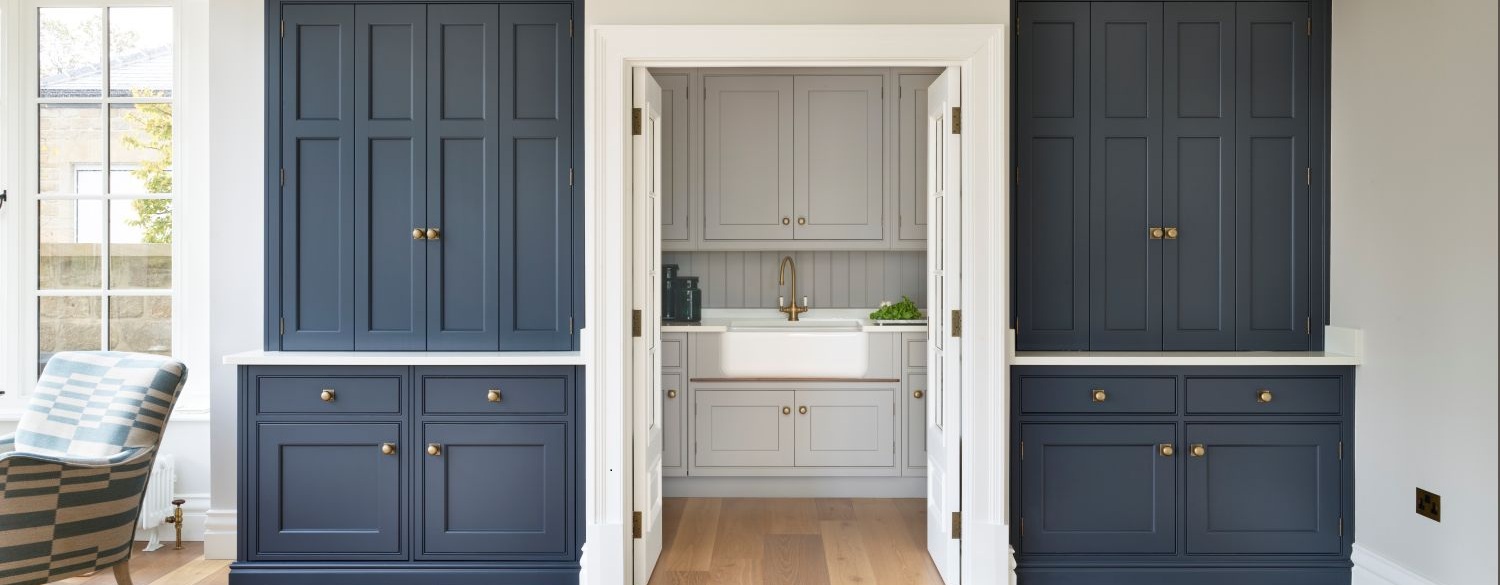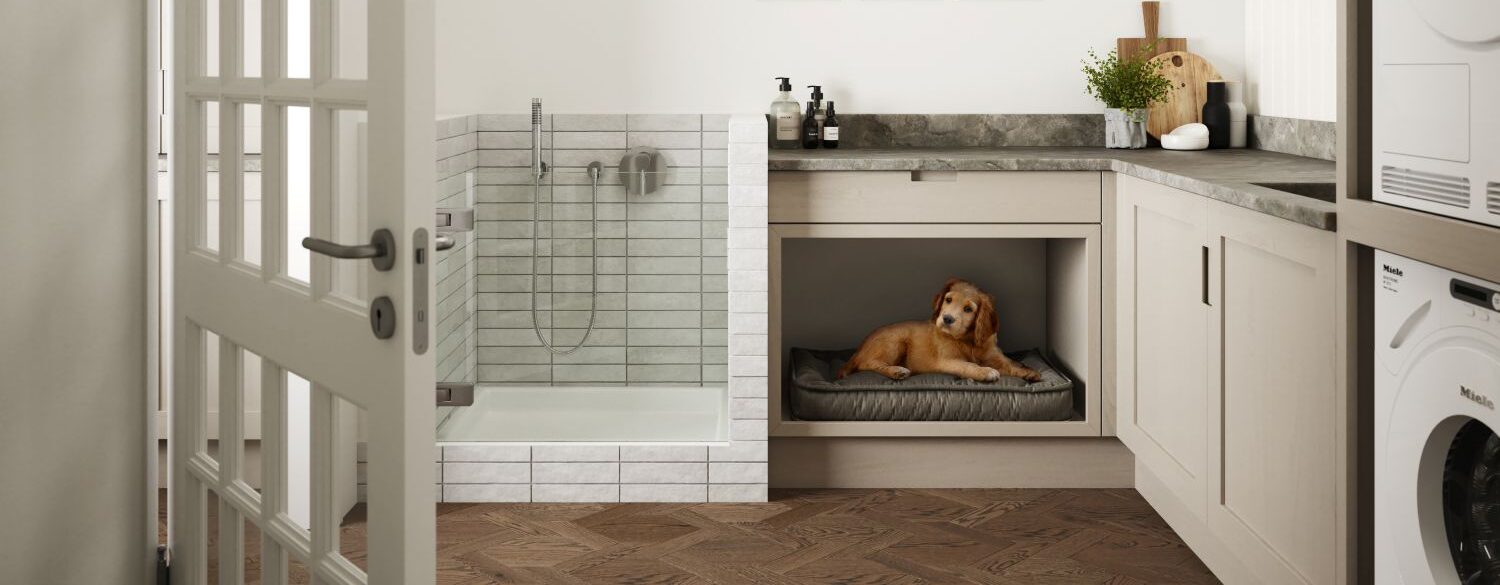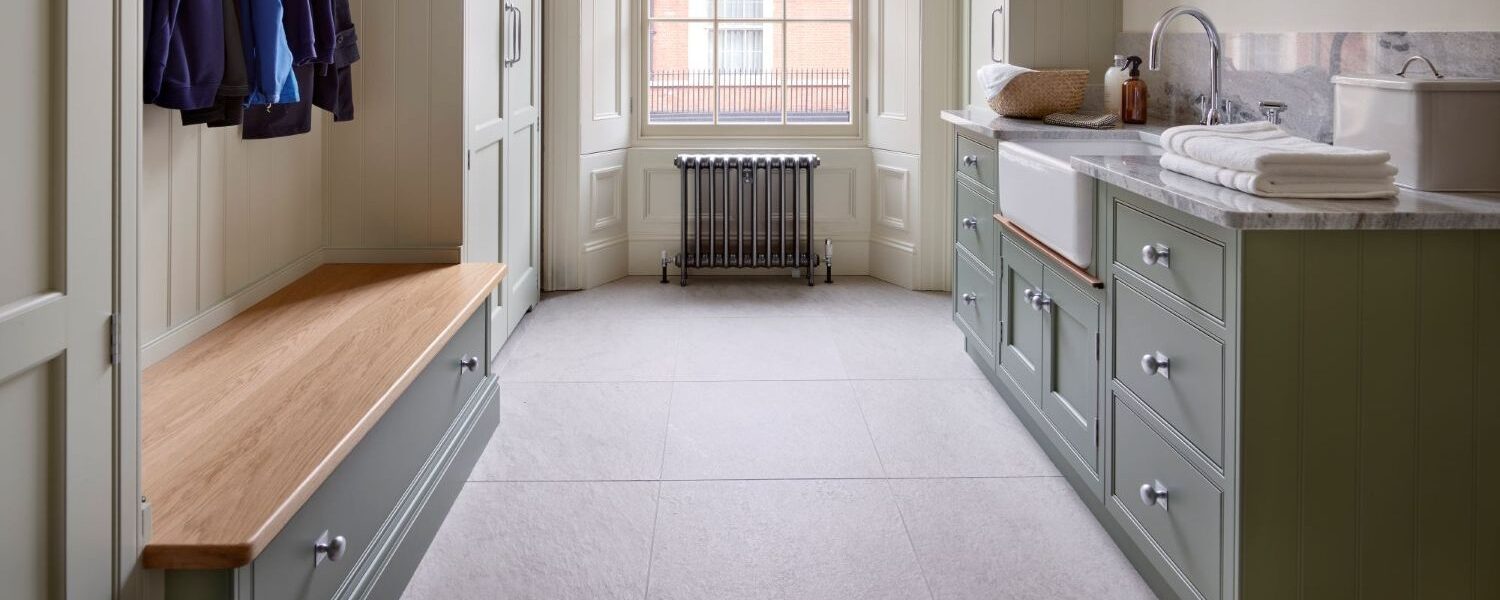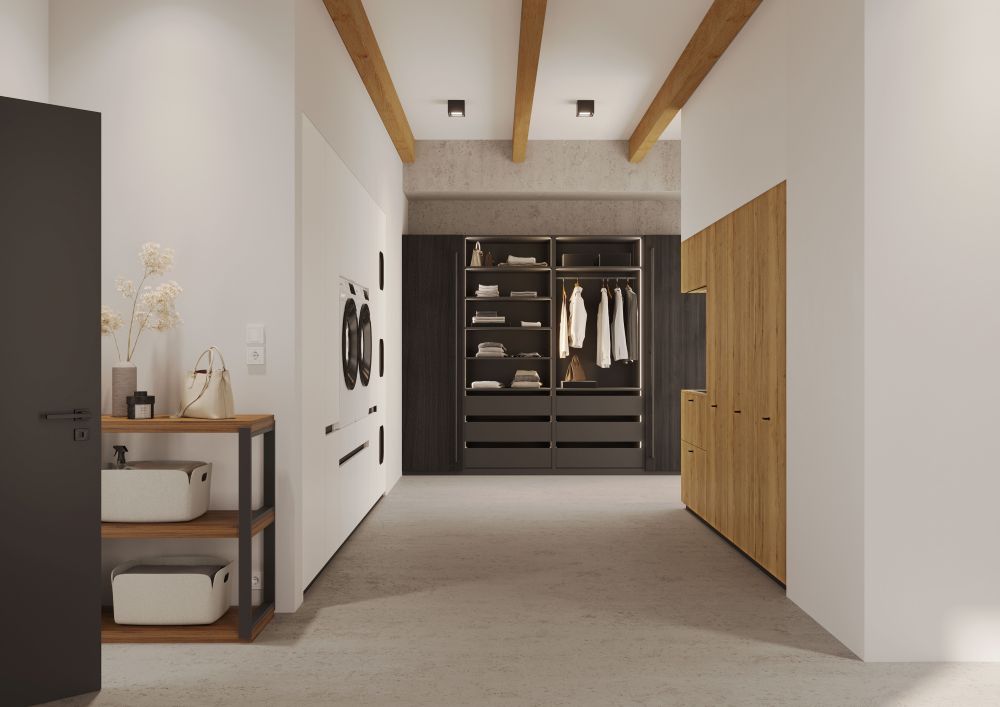Utility rooms have become one of the most desirable additions to modern kitchen design. As demands on time and efficiency in the home increase, homeowners seek dedicated spaces for laundry, storage, and household chores.
Bootility and utility rooms also help kitchens remain clutter-free. A well-designed utility room with organised spaces for appliances, such as washing machines, dryers, and dishwashers, is firmly on the kitchen wish-list. In addition, utility rooms that feature hidden storage solutions and laundry organisation options add an extra level of finesse to the space. Adding minimalist, sleek cabinetry that flows seamlessly from the kitchen also helps to create a visually cohesive aesthetic.
Multi-functional spaces
The utility room is traditionally a laundry space; storing the washer and dryer here keeps noise out of the kitchen and creates a place to hide dirty laundry or fold and iron freshly washed items. Beyond laundry, utility rooms can be transformed into multi-functional or bespoke spaces incorporating pet areas with built-in washing stations, boot and coat storage, or additional food storage.
Graeme Smith, head of retail & commercial design for PWS, agrees, “Utility rooms are evolving into well-designed, highly functional spaces that enhance daily life. Trends include custom storage solutions, hidden appliances and durable yet stylish worksurfaces. Homeowners are opting for pull-out storage, integrated bins and clever drawer organisation for maximum efficiency; whilst neutral colours with contrasting finishes are popular, it can also be a room to have a bit of fun with. Combining colour and materials makes this purely practical experience a stylish extension of a modern kitchen and home.”
PWS has covered the design of this multi-functional room, offering a vast range of cabinet doors, worksurfaces, internal storage, bins, and drawers that make these spaces not just useful but effortlessly good-looking.
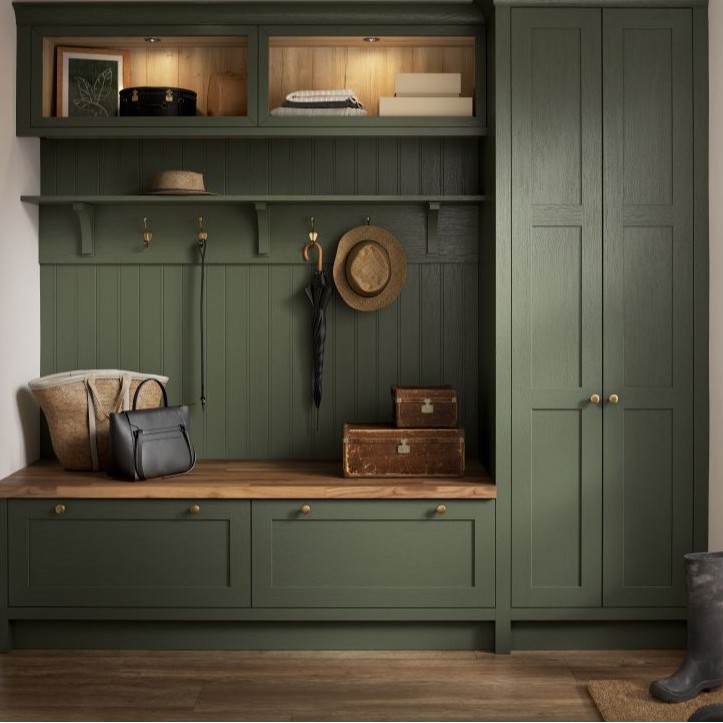
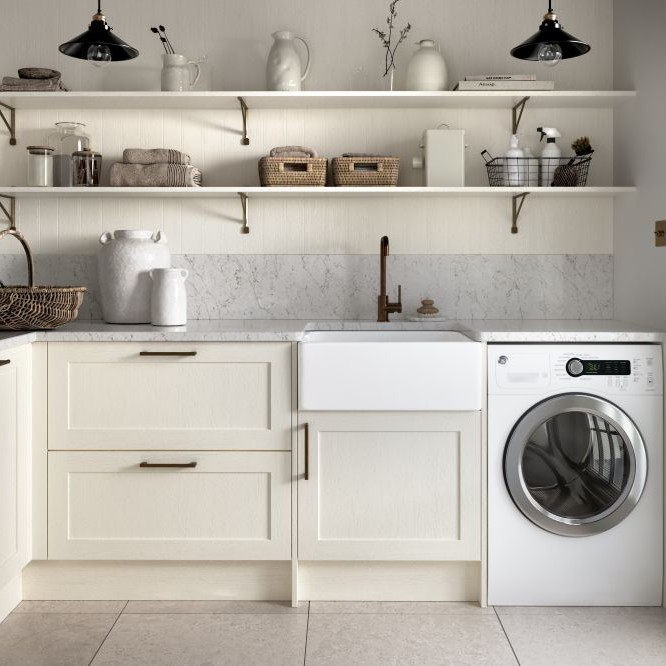
PWS Bootility & Utility Room
Personal choices
Adding personalisation lets designers create spaces that fully reflect the needs of the user. Options to achieve this include customised cabinetry, bespoke furniture, and tailored layouts; in response, manufacturers offer products to suit every design imaginable.
In addition, selecting colours and materials that complement the overall look and integrate functional features ensures the utility room reflects its owner’s lifestyle and preferences. This focus on individuality brings warmth and character to the design.
Keller Kitchens offers an extensive range of utility room furniture in various finishes and configurations. Designed for clever but stylish solutions, this range can also be used in storage and laundry rooms.
Tim Spann, head of UK Sales at Keller Kitchens, explains, “At Keller Kitchens, we are known for offering a high degree of customisation across all our product categories. We have a vast selection of cabinet sizes, styles, finishes, and materials to ensure every kitchen or utility can reflect the individual taste and needs of the consumer. Beyond the finishes, we offer a greater degree of flexibility in terms of true customisation on cabinet sizes than most of our peers. Whether it’s contemporary, traditional, or minimalist, we offer design options to cater for all tastes. The scope we offer to set kitchen designers free is vast. Every detail can be tailored to perfection.”
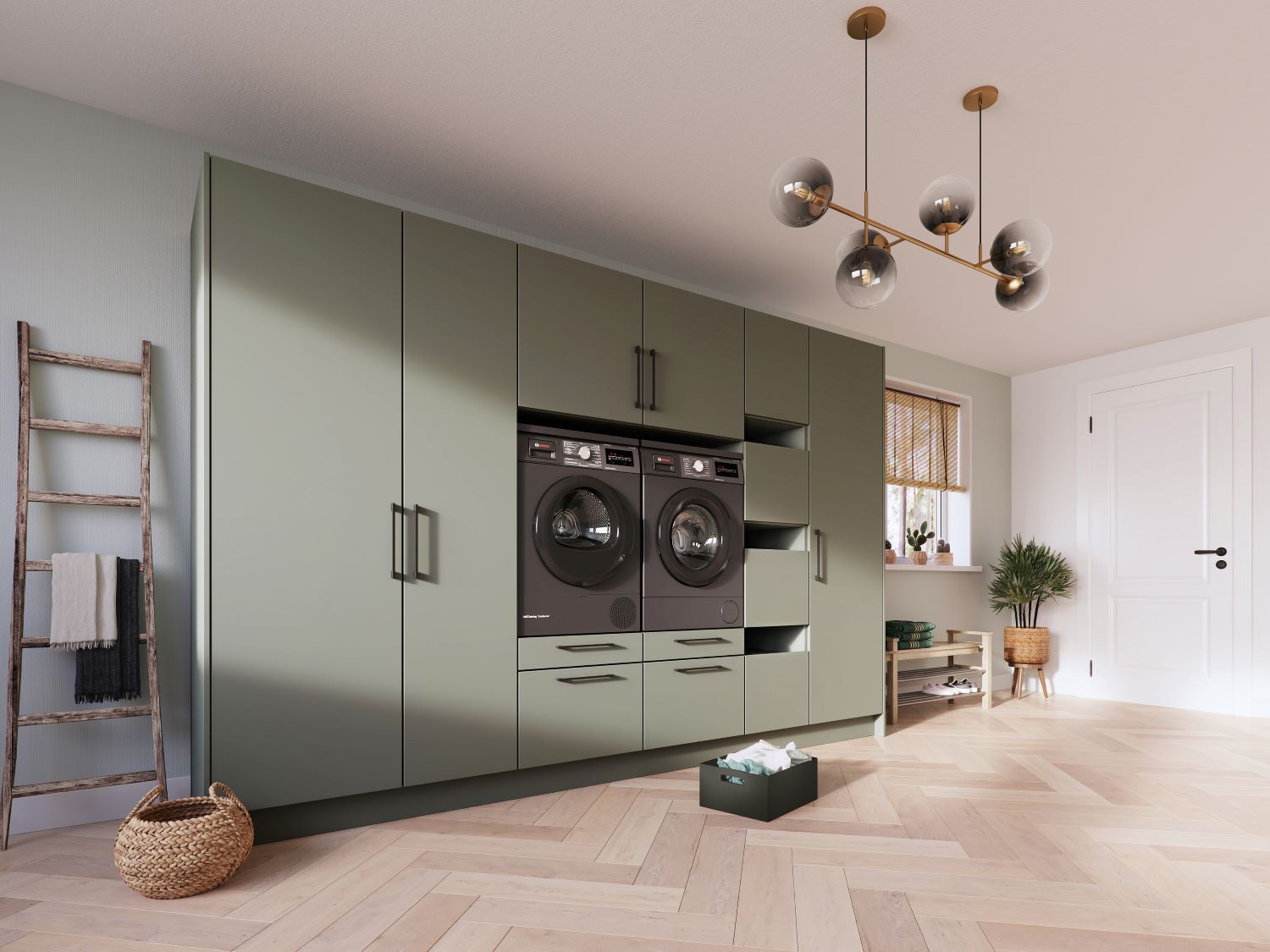
Keller Kitchens
Hidden gems
Discreetly hiding the utility room from the kitchen is a growing design trend. It allows for a clean, uncluttered kitchen yet gives easy access to an adjacent laundry space. By integrating sleek, hidden doors or panels that seamlessly blend with cabinetry or walls, homeowners can create a concealed space that opens only when needed. This ensures that the utility room – and any clutter – is kept out of sight, which preserves the kitchen’s visual appeal. By integrating a creative layout, the utility space is both practical and non-intrusive, providing the best of both worlds in terms of functionality and style without disrupting the flow of the kitchen.
Matt Phillips, head of UK operations at Rotpunkt, comments, “Meeting individual needs and values, the UK home has evolved to the point where the kitchen has left behind the need for a separate dining room. Instead, multi-use spaces that are open to the main kitchen and social areas are now standard practice in the modern home, with a comfort-forward design style and sustainable living at their core. This has led to household appliances like the washer and dryer now moving out of the main kitchen space and into a separate utility room.”
“By embracing the possibilities of reconfiguring the ground floor, this type of access door provides a discreet entry through a continuous run of tall units that when used, reveals a hidden room which is self-contained from the rest of your kitchen – ideal if a separate utility or laundry room is required in an open plan living environment.”
Rotpunkt’s latest innovation means that, along with its XGE handleless profile, you can introduce a laundry room into an open-plan kitchen space with its new access door, which opens in reverse. The access door provides discreet entry through a continuous run of tall units that, when used, reveals a hidden room which is self-contained from the rest of the kitchen living space – ideal if a separate laundry room is required.
For use across its market-leading Xerox furniture in all 26 colour options, this furniture concept with XGE profile means you can now bring the streamlined qualities of the handleless kitchen into the modern laundry room.
Rotpunkt
Upstairs downstairs
Over the last couple of years, we have seen the rise of the upstairs utility room. Keeping laundry tasks closer to bedrooms and living spaces can minimise disruption, especially as the latest appliances offer powerful yet virtually silent solutions that reduce noise pollution. Upstairs utility rooms that are built with smart storage solutions, washer/dryer units, and ironing stations eliminate the need to carry laundry up and down the stairs, helping to reduce clutter.
Speaking on the trend, Sinead Trainor, kitchen category manager at LochAnna Kitchens, says, “Historically designed with function over form in mind, utility rooms generally allocate space under worktops within a smaller downstairs room to house free-standing washing machines and dryers. However, as homeowners seek to optimise every inch of available space to include a whole host of modern ‘must-have’ appliances, this setup is evolving into something new entirely.”
Below is LochAnna Kitchens handmade Newbridge Collection in Taupe featuring the secret laundry room.
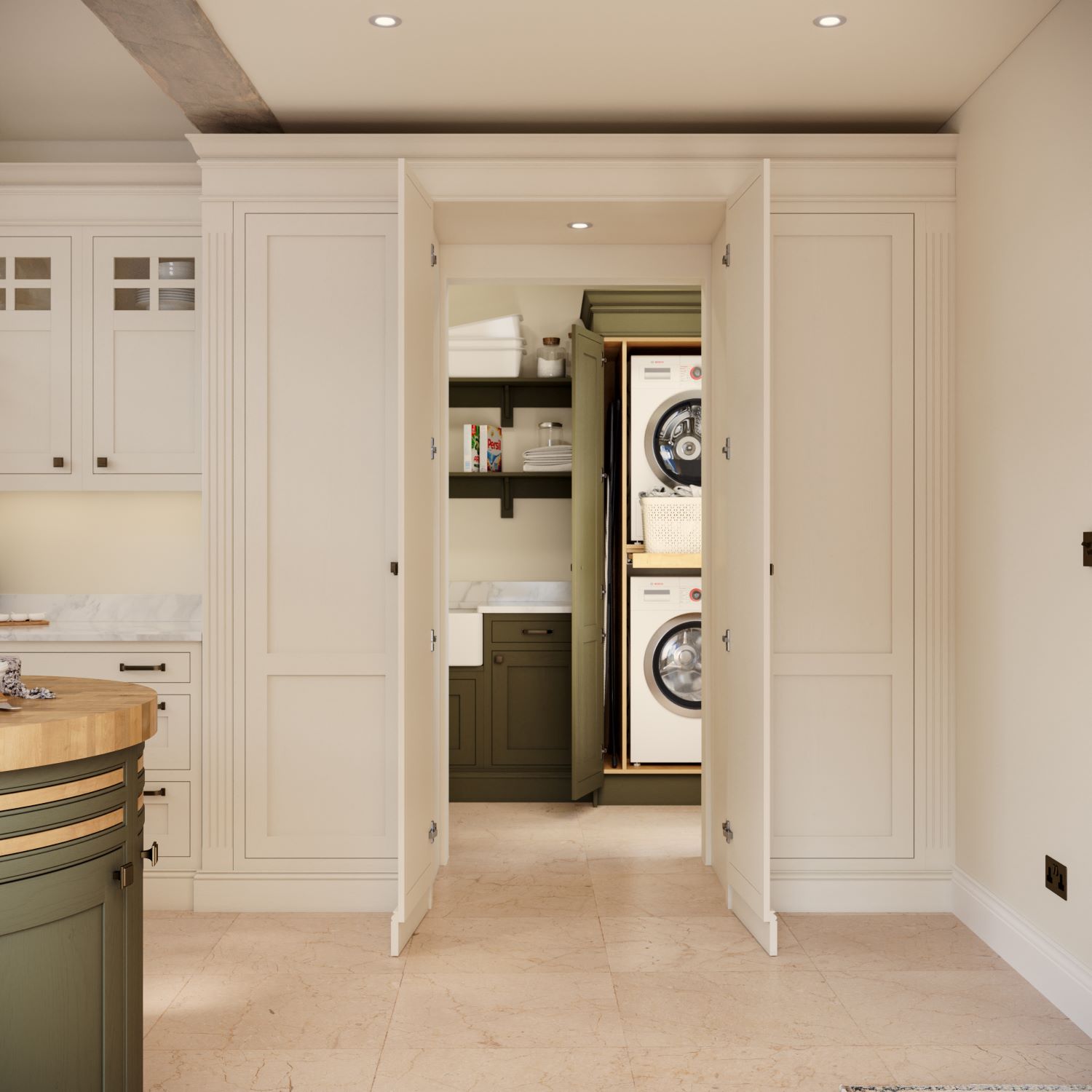
LochAnna Kitchens
Chute for the stars
Utility rooms with laundry chutes from bedrooms are an ingenuous and practical solution that can help create a harmonious environment in busy households. Especially popular in multi-storey properties, built-in chutes allow for a direct, convenient drop of dirty washing into the utility room, saving time and effort while keeping bedrooms tidy.
Richard Moore, creative director for Martin Moore, explains, “With today’s open plan kitchens, that form the social hub of the home, we often create ‘satellite’ rooms for the more workaday aspects of running a home. A utility room is the ideal place to perform day-to-day tasks that would otherwise create mess and clutter. A laundry shoot from the upstairs rooms is a great way to transport dirty laundry directly to the utility room without having to carry it through the house and kitchen.”
Pictured below is a laundry room with a chute that runs directly from a boy’s bedroom one floor above. The bespoke cabinetry is from Martin Moore’s New Classic Collection and hand-painted in Martin Moore’s ‘Ink’. The washing machine and tumble dryer are aligned under an oak worktop, with dresser-style open shelving above. The tall cupboards have purpose-fitted interiors with dedicated storage for linens and necessities such as ironing boards.
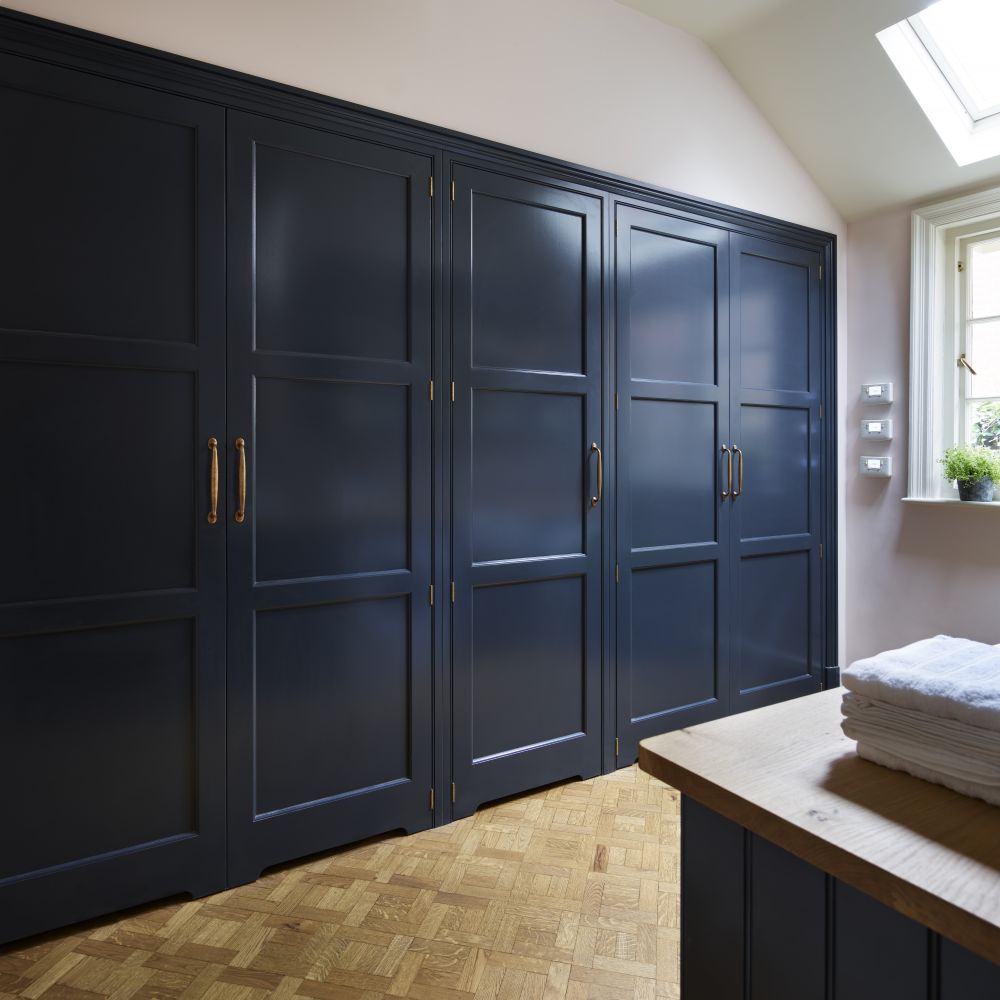
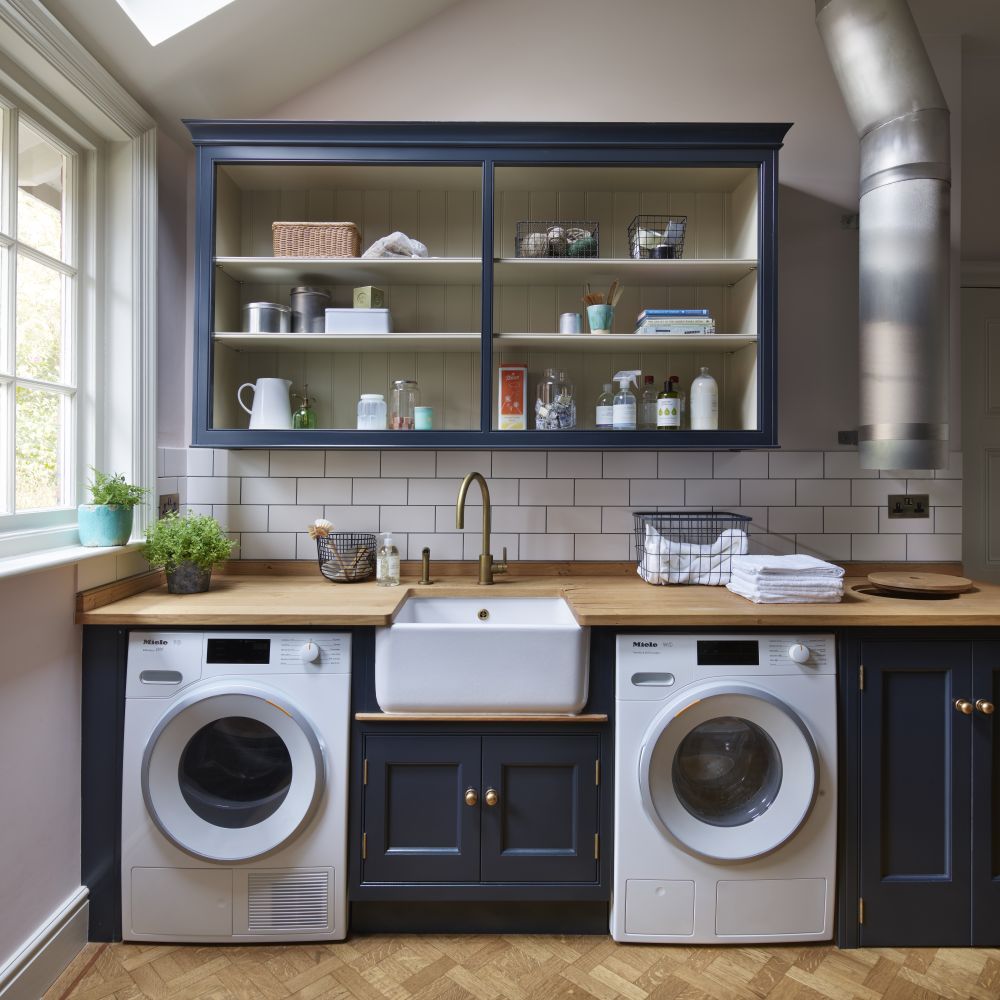
Martin Moore
We hope you enjoyed this Feature from Kitchens Review. Please look through our feature archive for more useful information.
If you are interested in seeing the latest trends in bathroom design, please visit our sister site, Bathroom Review.
Feature by Diane Larner, founder and editor of Bathroom Review & Kitchens Review.
Diane Larner launched both titles over 15 years ago and has been writing about the bathroom and kitchen interior design industry ever since, publishing regular features across the two sectors.

